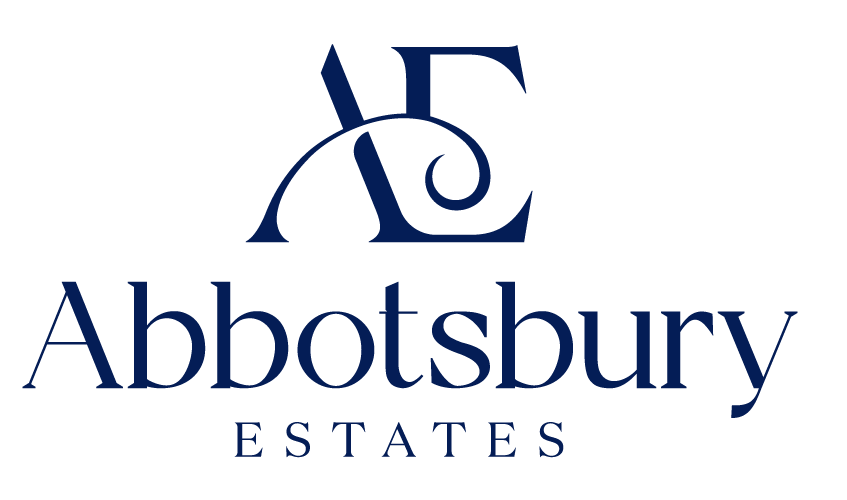





Apartment Details
Features:
- Historic Building
- City Centre
- Ground Floor
- Stunning Conversion
- Two Bedrooms
- Open Plan Living
- New Kitchen
- New Shower Room
- No Onward Chain
- 997 years remaining on lease
Description – Welcome to Surrey Street, Norwich – a location steeped in history and charm. This stunning Georgian Grade II Listed property, known as Bignold House, has undergone a remarkable transformation into 13 residential apartments, each offering a unique blend of modern living within a historic setting.
The grandeur of this local landmark building is truly captivating. Originally built in 1764 by the renowned architect Robert Mylne, with later additions by Sir Robert Soane, this property exudes elegance and character at every turn.
As you step into the grand entrance hall, you are greeted by decorative wooden panelling that tells the story of the Directors of the Norwich Union Fire Insurance Society from 1797 to 1897 – a true nod to the rich heritage of this building.
The apartments, spread over four floors, offer a mix of studios, 1 and 2-bedroom units, with a townhouse located in a later extension to the main house. The townhouse, accessed via its own existing door to the front courtyard, provides accommodation over three floors, ensuring a sense of space and privacy.
The sensitive conversion of Bignold House has been thoughtfully carried out, with internal alterations and sub-divisions kept to a minimum to preserve the significance of this listed building. Norwich City Council has granted Listed Building consent, acknowledging that the conversion represents the best use of the building, ensuring its future upkeep.
Don’t miss this rare opportunity to own a piece of history in the heart of Norwich. Whether you’re looking for a studio, a 1-bedroom apartment, or a 2-bedroom unit, each residence offers a unique blend of historic charm and modern convenience. Embrace the elegance of Georgian architecture and make Bignold House your new home.
Apartment 4 Ground Floor – This unique stunning ground floor apartment offers entrance hall, sitting/dining room, kitchen, two bedrooms and a shower room, Please note there is no parking.
Communal Grand Hall – Grand entrance doors to the main hall with stone floors, post boxes, security entrance system, sweeping staircase with panelled walls, part glazed door to ground floor hall giving access to four apartments.
Entrance Lobby – Main entrance door to mini lobby with door straight into the apartment entrance hall. Security entrance system.
Entrance Hall – Security door entry system, impressive hallway with doors to open plan living/dining/kitchen room and the shower room with further opening to inner hall. This in turn has doors to the walk in cupboard and both bedrooms.
Open Plan Sitting/Dining/Kitchen – 5.33m x 5.84m (17’6 x 19’2) – This room is light and bright due to the good sized sash windows to the rear. Features include picture rail, marble high level fireplace surround unique with feature herringbone tiling to the back giving this room a great focal point to this relaxing space. High level skirting makes all the difference. Seamlessly incorporating the contemporary newly fitted kitchen comprising base and wall mounted units, sink, a range of integrated appliances to include hob, oven and extractor fan, fridge/freezer and washer/dryer. The worksurfaces complemented with period style back splash. Wall mounted electric heater.
Shower Room – High end contemporary suite comprising double shower cubicle with glass screen, wash hand basin and concealed cistern wc. Fully tiled walls and floor with heated towel rail and spotlights.
Bedroom 1 – 2.90m x 5.16m max (9’6 x 16’11 max) – Sash window to the front with non working fixed shutter that just add to this already special apartment also with a window seat. Low level dado rail, picture rail and high level skirting. Wall mounted electric heater.
Bedroom 2 – 2.87m x 3.81m (9’5 x 12’6) – Sash window to the front again with the non working shutters overlooking Surrey Street, picture rail and high level skirting. Wall mounted electric heater.

Overview
Welcome to Surrey Street, Norwich – a location steeped in history and charm. This stunning Georgian Grade II Listed property, known as Bignold House, has undergone a remarkable transformation into 13 residential apartments, each offering a unique blend of modern living within a historic setting.
The grandeur of this local landmark building is truly captivating. Originally built in 1764 by the renowned architect Robert Mylne, with later additions by Sir Robert Soane, this property exudes elegance and character at every turn.
As you step into the grand entrance hall, you are greeted by decorative wooden panelling that tells the story of the Directors of the Norwich Union Fire Insurance Society from 1797 to 1897 – a true nod to the rich heritage of this building.
The apartments, spread over four floors, offer a mix of studios, 1 and 2-bedroom units, with a townhouse located in a later extension to the main house. The townhouse, accessed via its own existing door to the front courtyard, provides accommodation over three floors, ensuring a sense of space and privacy.
The sensitive conversion of Bignold House has been thoughtfully carried out, with internal alterations and sub-divisions kept to a minimum to preserve the significance of this listed building. Norwich City Council has granted Listed Building consent, acknowledging that the conversion represents the best use of the building, ensuring its future upkeep.
- Agent : Simon Pratt
- Client : Bignold Estates
- Project : Bignold House
- Location : Norwich
- Price : £350,000
- Year : 2024
